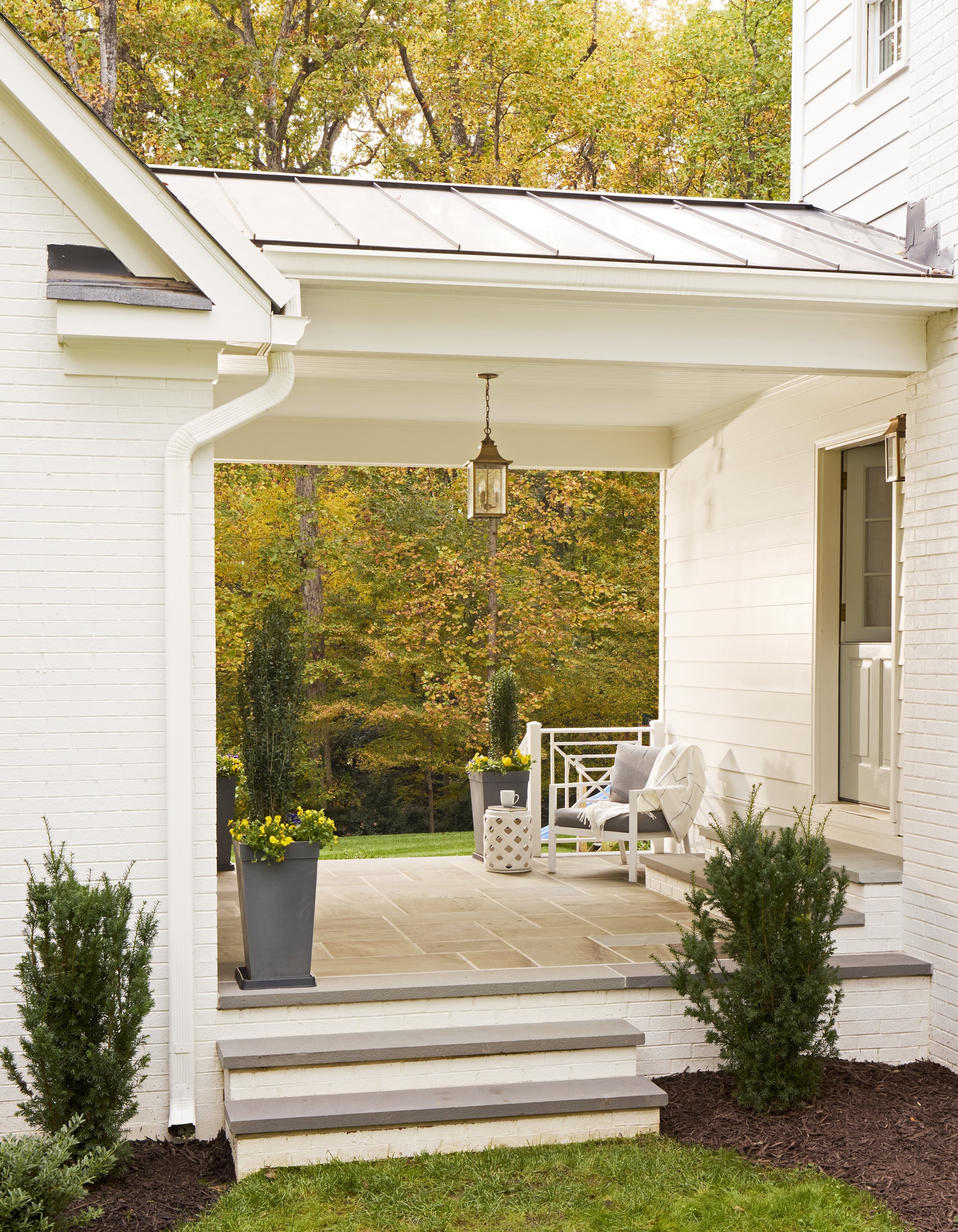Project description:
This project features a transformative exterior facelift, a spacious new two-car carriage house, and a modest rear addition which, together with a substantial interior renovation, made a huge impact on the first floor layout and flow. A unifying rear entry hall with a herringbone floor inlay seamlessly ties the new spaces together with the existing, and the Dutch door at the end of the hall provides access to the new breezeway connecting the carriage house, patio, and main house. We finished this project by layering in custom furnishings in the family room. The addition of a few new pieces not only completes the space, but helps showcase the transformation!
Details:
Completed: 2022
Contractor: Spruce Construction
Gallery
Ready to reimagine your home?
Contact us to learn how we can help with your next interior remodel, exterior renovation or custom addition.




















